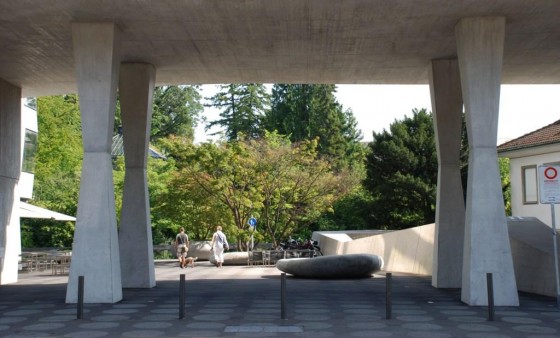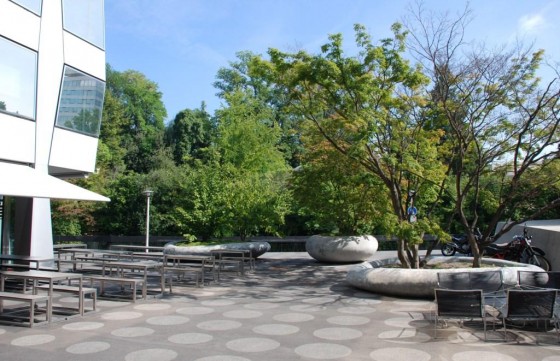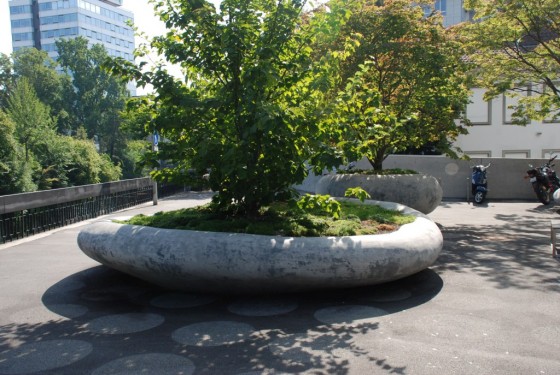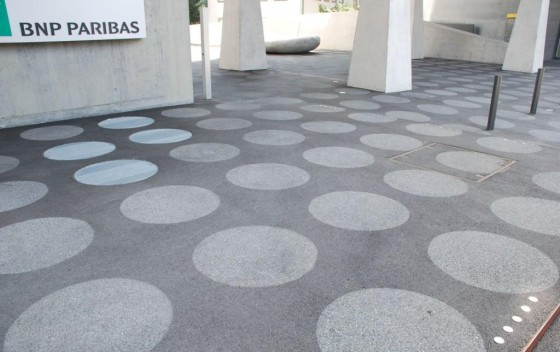SIA-Hochhaus
par Sarah Lacombe on 03/6/2013Conception par Vogt en collaboration avec Romero & Schaefle pour SIA Haus AG à Zurich.
Cliquez ICI pour voir l’installation des bacs de plantation.
Five freely positioned amorphous concrete elements add structure to the space without interfering with visual relationships. Reminiscent of gigantic pebbles taken from a riverbed, their indentations offer a space for water, soil and plants. The first element, a fountain, functions as a kind of entrée between the passage underneath the building and the courtyard. Four more elements structure the space in its depth. The planting of various seldom-used species of maple aims to preserve something of the original restaurant garden. Simultaneously, it is a reference to the collection of the nearby botanical garden.
Through the course of the seasons, the spectrum of the various species can be recognised: in winter, the image is defined by barks that are scaled or marked with lines and the range of tree forms. Blossoms and the shapes of the leaves provide visual variety in the beginning of the year and summer. The lucid autumn colours of the various maple species lend the cour- tyard an accent of colour, before the leaves fall.
Photos via waullye





No comments yet.