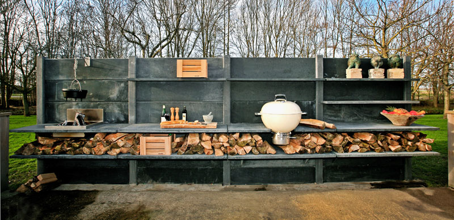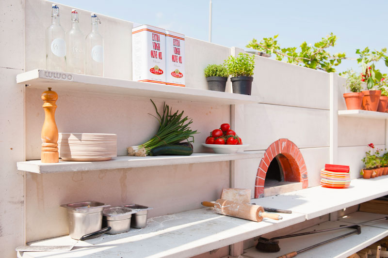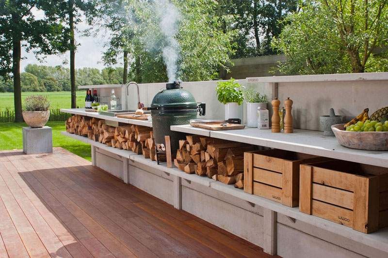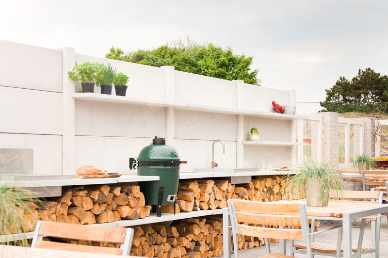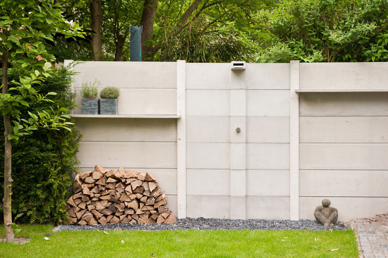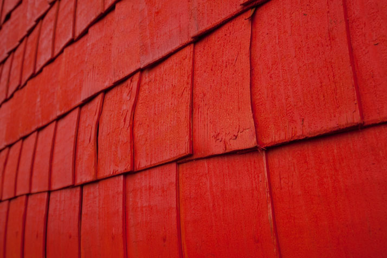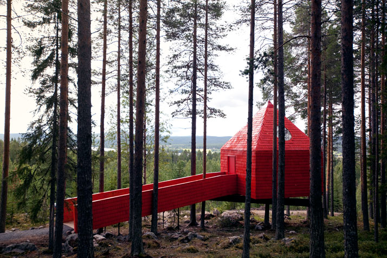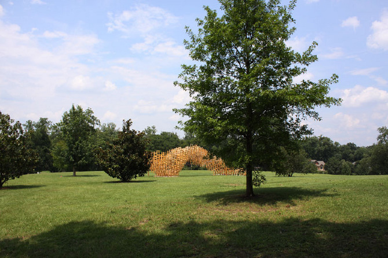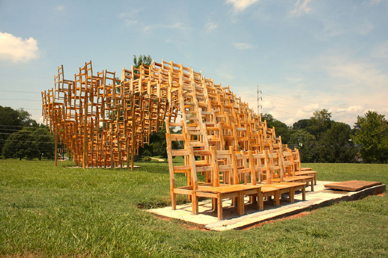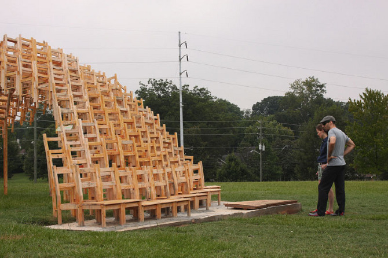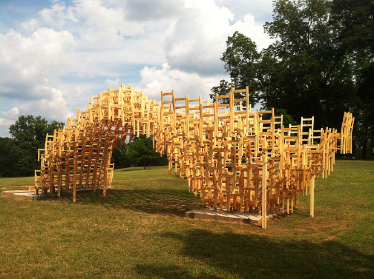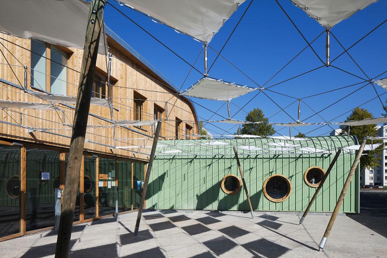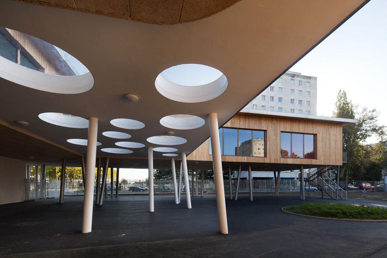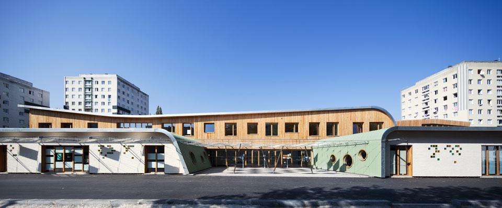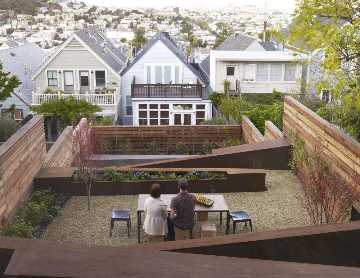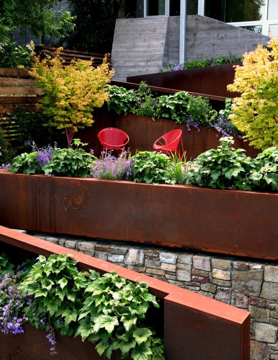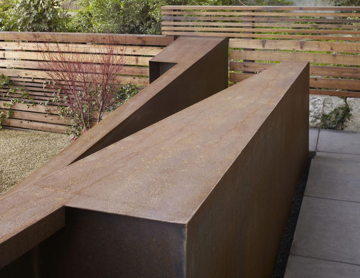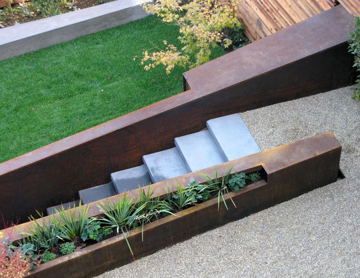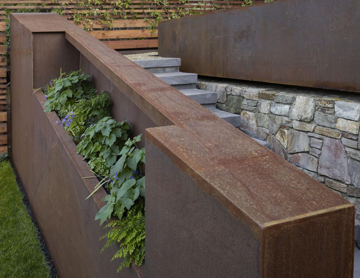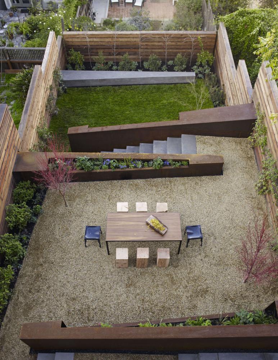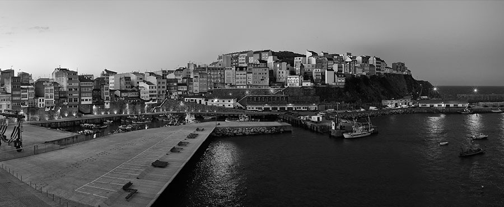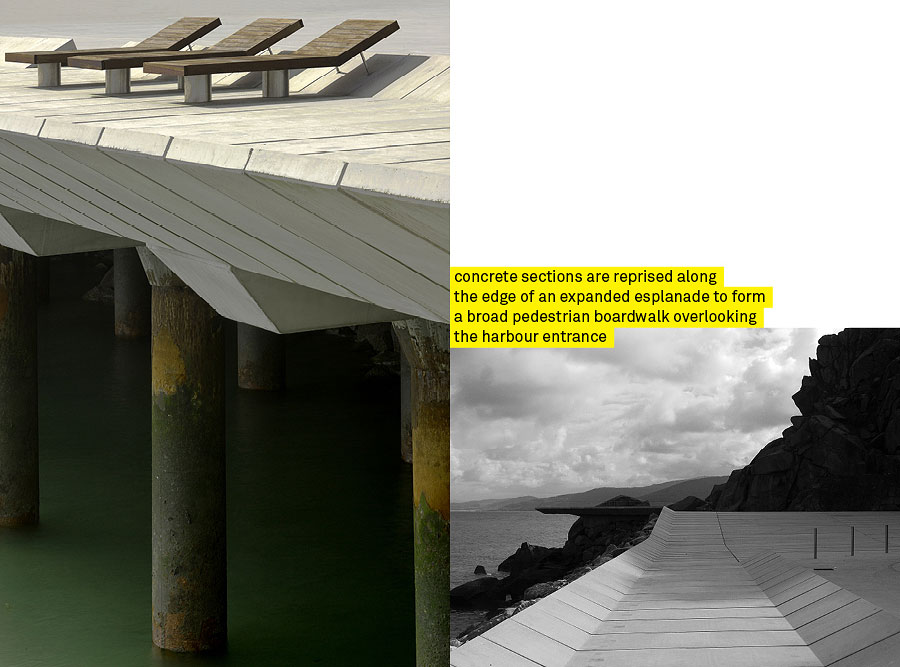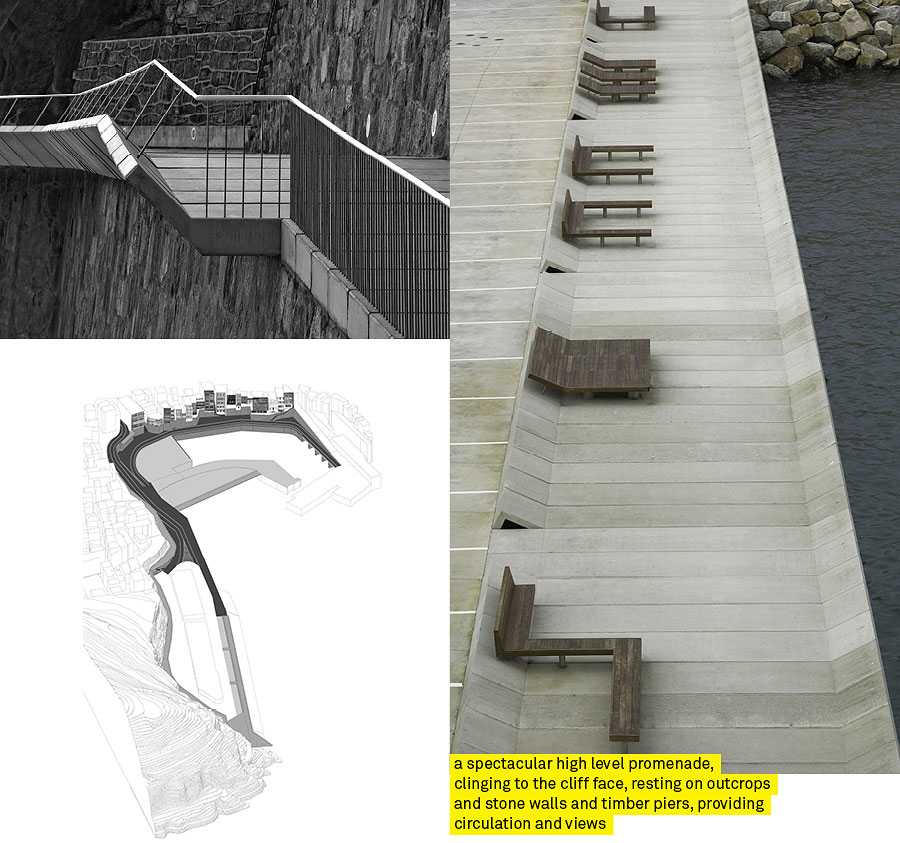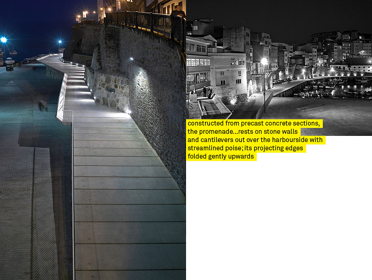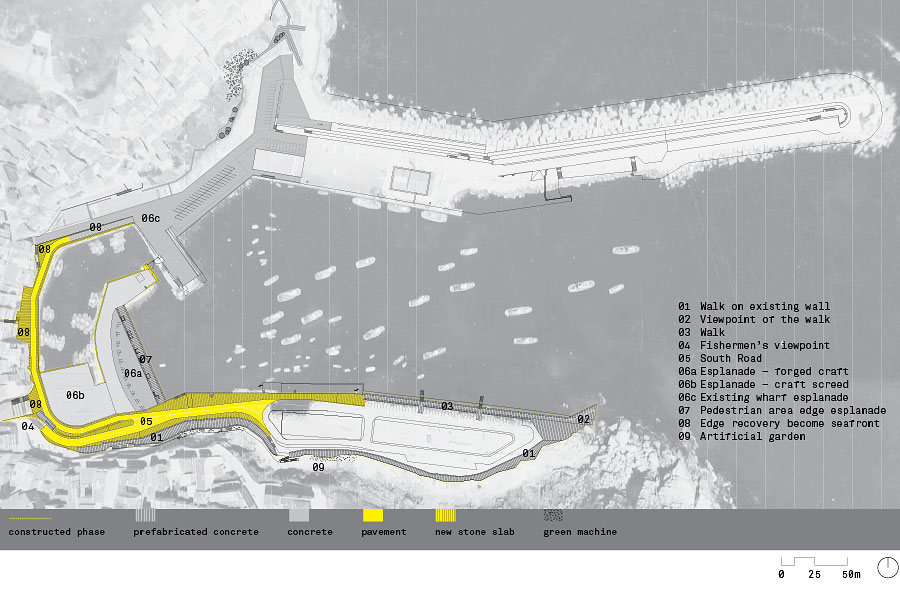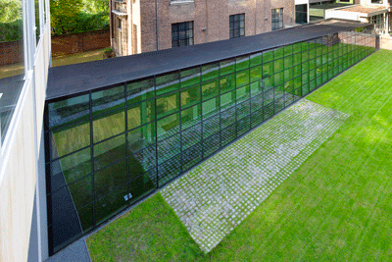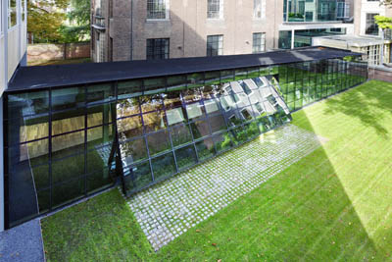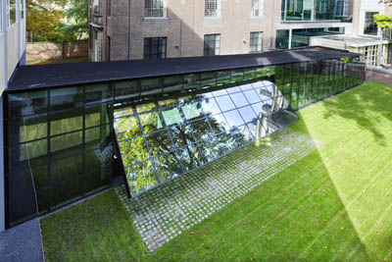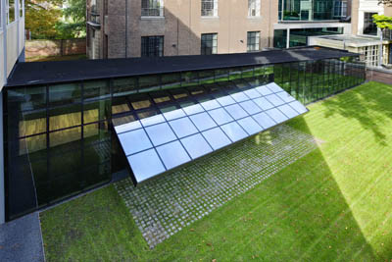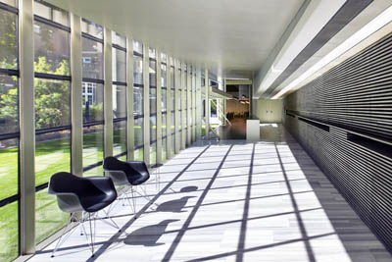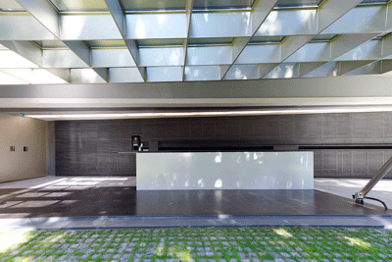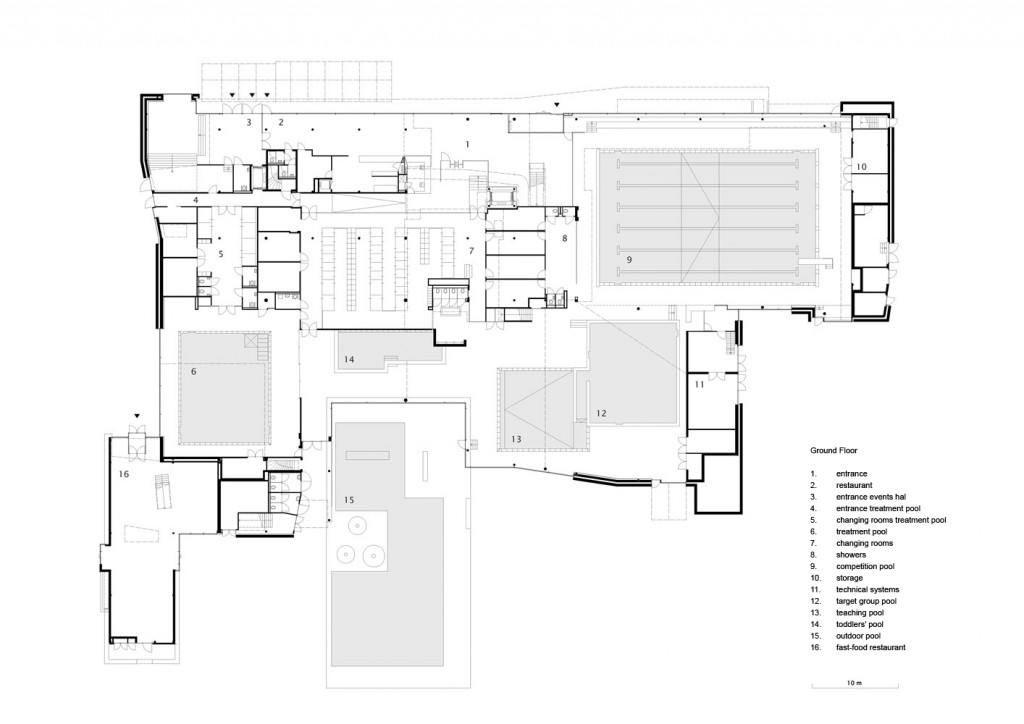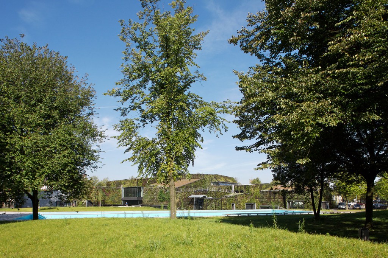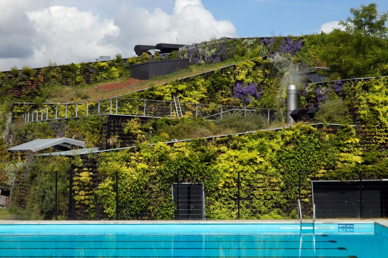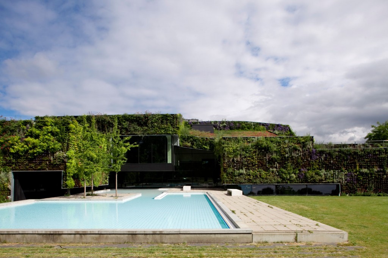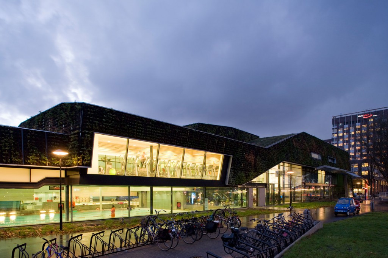Archive of published posts on août, 2012
Back homeThe blue cone
08/30/2012Treehotel est situé dans Harads, près de la rivière Lule, à environ 100 kilomètres de l’aéroport de Luleå en Suède.
Photo de Peter Lundstrom, WDO | via Yatzer
SEAT
08/27/2012Eboarch à créé un objet ludique comprennant 400 chaises en bois, qui traitent de la question à savoir comment nous voyons et expérimentons le monde de l’architecture qui nous entoure.
Photos par E/B Office and Eve Styles
Port de Malpica
08/20/2012This project, a harbour redevelopment at Malpica, a remote fishing village in north-western Spain, along the Galician Coast, facing the Atlantic Ocean, is about creating edge conditions.
Photographers: Creus e Carrasco arquitectos and Xoan Piñon
Par les architectes: Juan Creus, Covadonga Carrasco, Creus e Carrasco arquitectos
Équipe du projet: Francisco Rosell, Felipe Riola, Roi Feijoo, Belén Salgado, Alexandre Antunes, Bárbara Mesquita, Laura ColadasTexte et photo par C + A
Hall d’accueil KIVI NIRIA
08/16/2012Complémentaire à la conception de l’auditorium à côté de l’Institut royal des ingénieurs à La Haye, Pays-Bas, AAArchitects a été demandé d’ajouter un hall d’accueil pour le passage existant. En raison de ce double rôle dans la fonction comme un passage et un hall d’accueil, nous avons choisi de limiter la séparation physique à un minimum et subtilement l’indiquer avec un saut entre le toit et du plafond. Le passage se déroule du début à la fin de droit et conserve sa largeur, tandis que la partie foyer s’élargit vers l’auditorium où le plus achalandé de jonction sera. En choisissant de ne pas séparer l’espace et d’éviter toutes les colonnes entre les deux espaces, les deux parties ensemble peut être utilisé comme un espace pour les plus grandes foules.
Texte et photos par AAArchitects
Sportplaza Mercator
08/16/2012De Baarsjes in Amsterdam is a multicultural neighborhood that is home to people from 129 different countries. The city district wanted to boost community life in the neighborhood. The authorities therefore chose a building which combines swimming pools, a therapy pool, fitness, aerobics, a sauna and steam bath, a party centre, café and childcare alongside a fast food restaurant (jobs for the unemployed in the neighborhood). Each individual element attracts different target groups, so the entire population will be able to use it in the end. Inside, everyone can see other activities, intriguing their interest and inspiring them to use other facilities as well. Because the building was constructed in a park, people living nearby it requested that it would be as green as possible; we completely covered it in vegetation.
Now, with its green façades and roof, Sportplaza Mercator marks the start and end of the Rembrandtpark. From a distance, it seems like an overgrown fortress flanking and protecting the entryway to the 19th-century city. Glimpsed through the glass façade, a modern spa-style complex glistens, complete with swimming pools, fitness space, and restaurant and party facilities. The entrance seems like a departure hall from which the various visitors can reach their destination.
The building was designed as a city – a society in miniature – inside a cave. The building is full of lines of sight and keyholes that offer perspectives on the various visitors, activities and cultures in the building. Sunlight penetrates deep into the building’s interior through all sorts of openings in the roof. Low windows frame the view of the street and the sun terrace.
Texte et photos VenhoevenCS
Photos de Luuk Kramer

