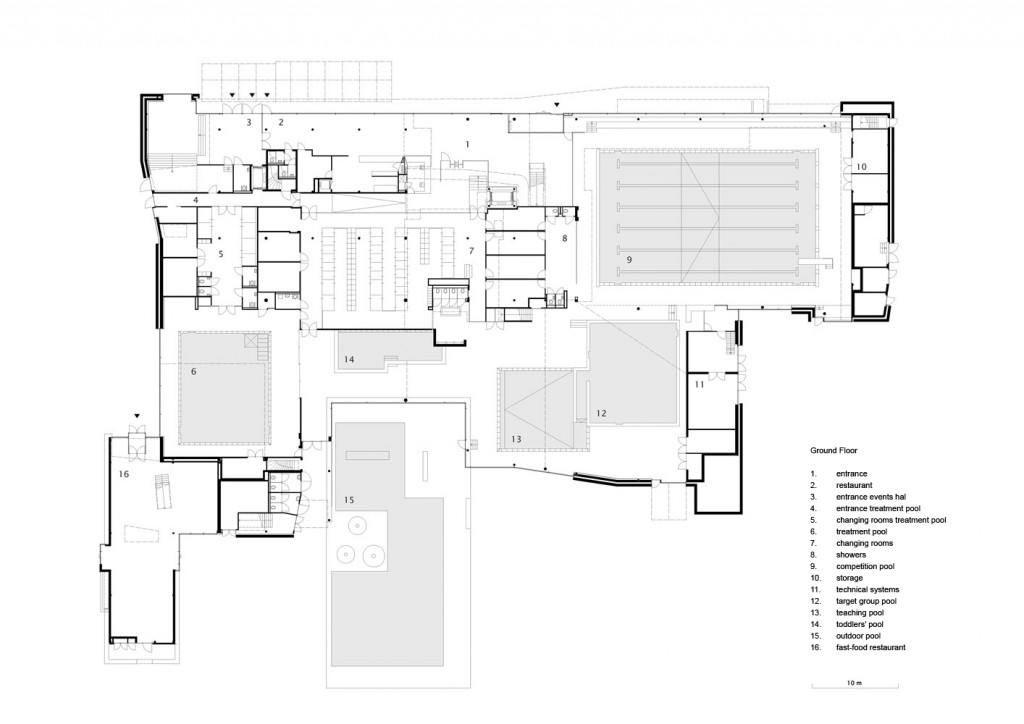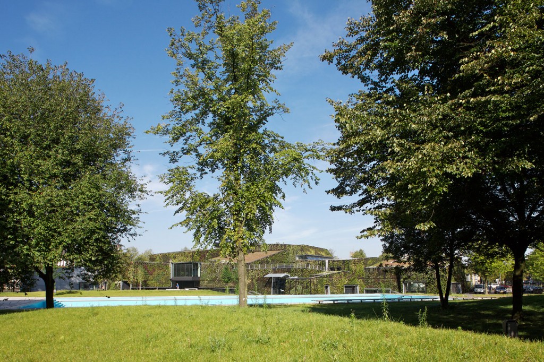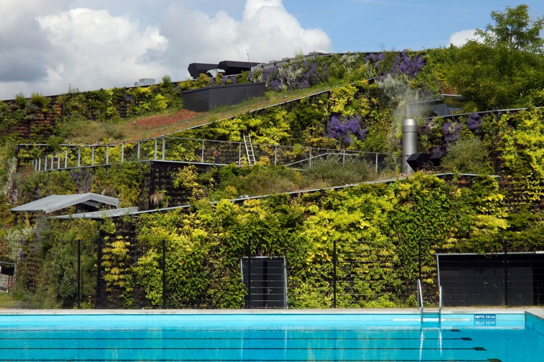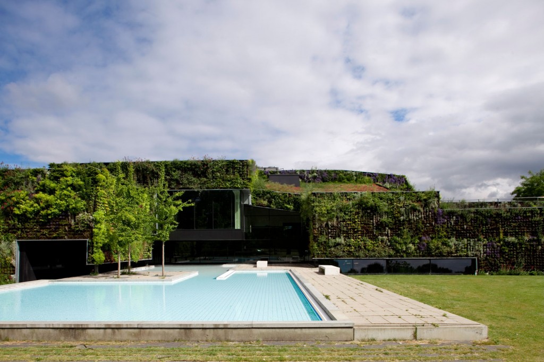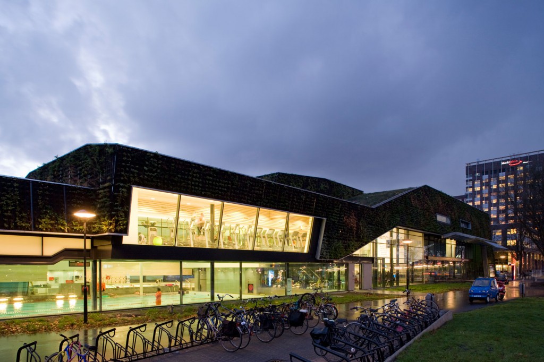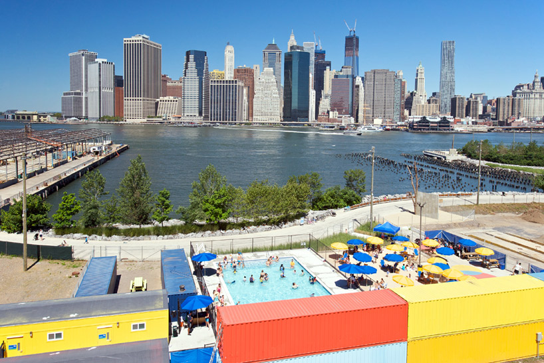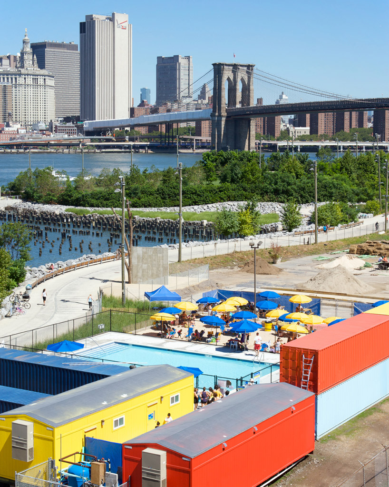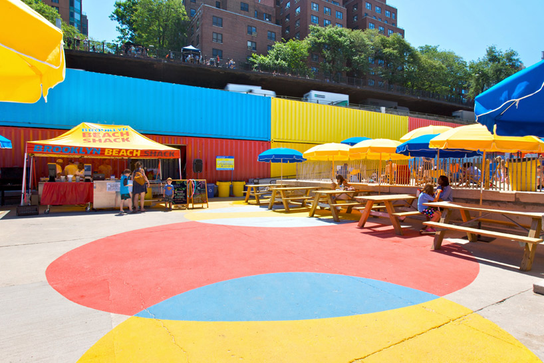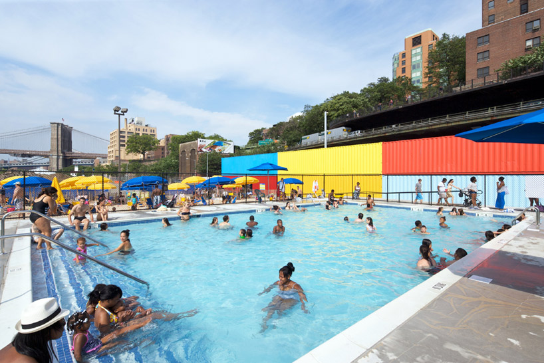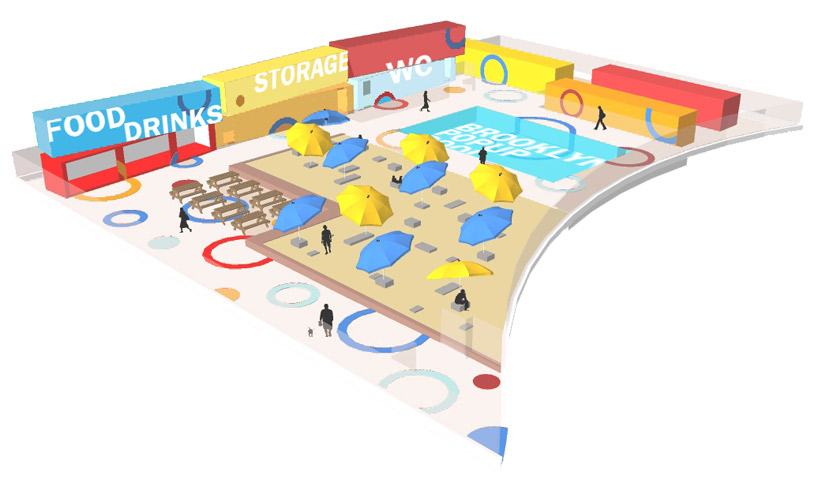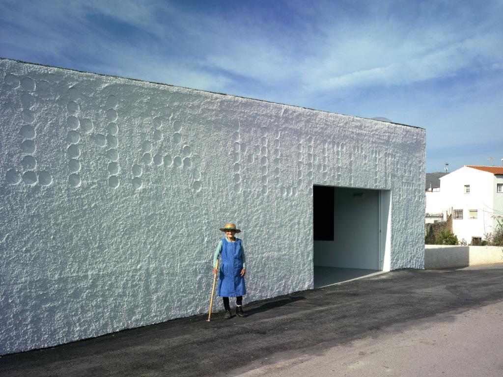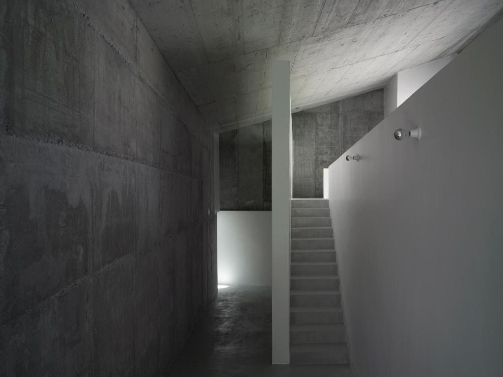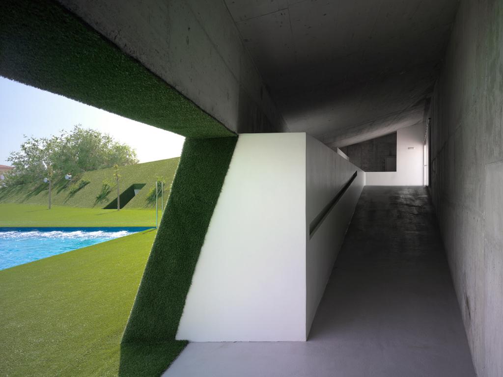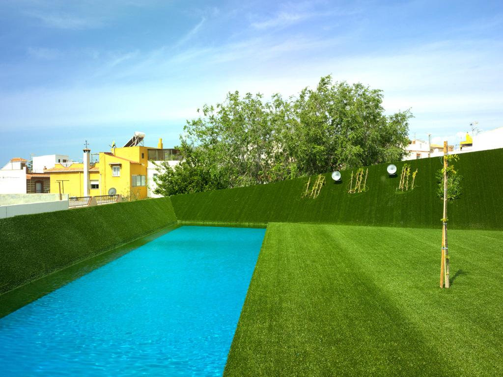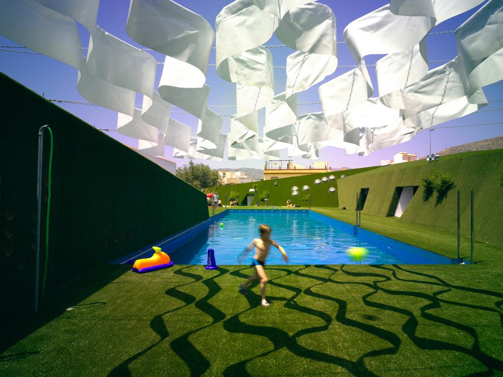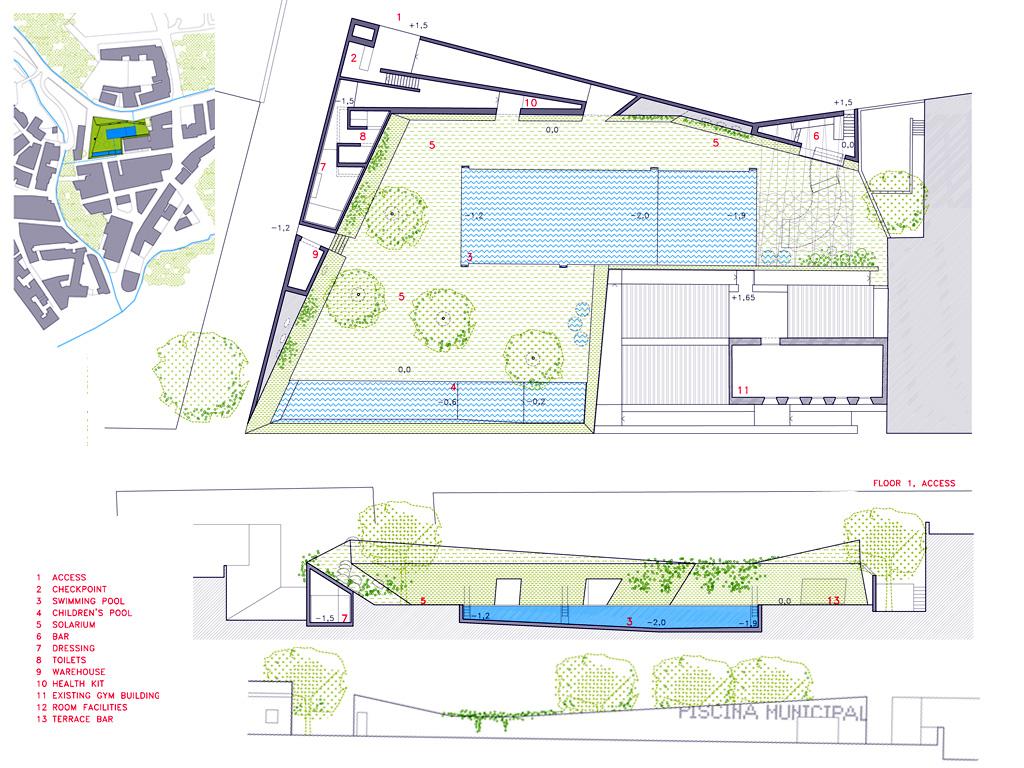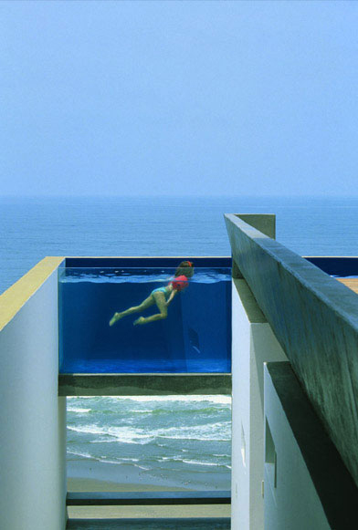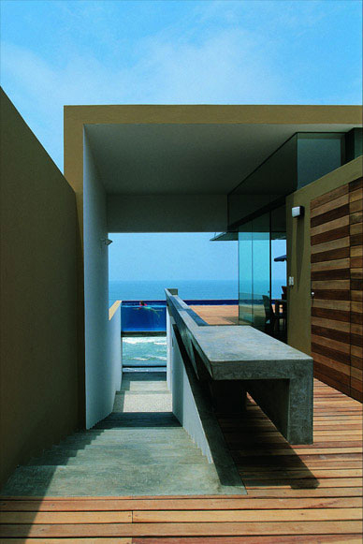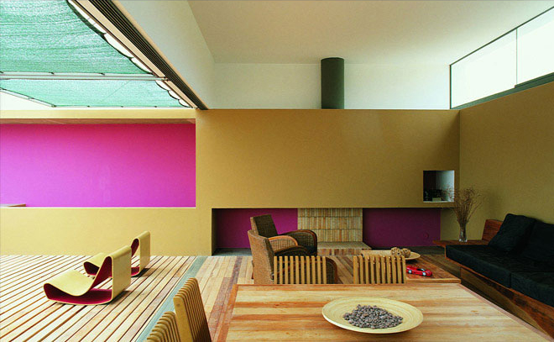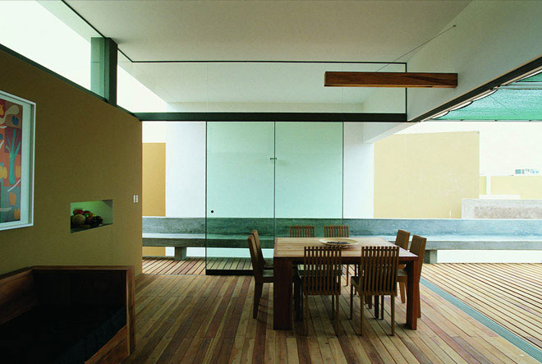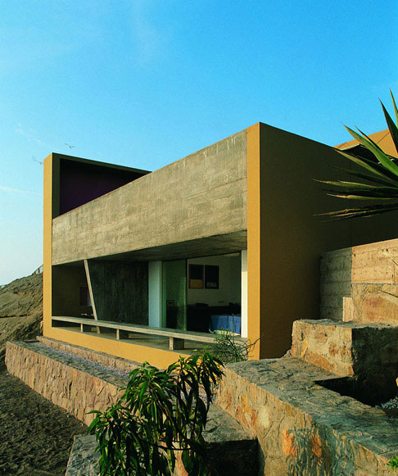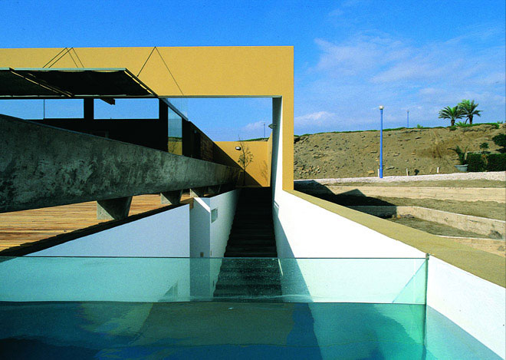Sportplaza Mercator
08/16/2012De Baarsjes in Amsterdam is a multicultural neighborhood that is home to people from 129 different countries. The city district wanted to boost community life in the neighborhood. The authorities therefore chose a building which combines swimming pools, a therapy pool, fitness, aerobics, a sauna and steam bath, a party centre, café and childcare alongside a fast food restaurant (jobs for the unemployed in the neighborhood). Each individual element attracts different target groups, so the entire population will be able to use it in the end. Inside, everyone can see other activities, intriguing their interest and inspiring them to use other facilities as well. Because the building was constructed in a park, people living nearby it requested that it would be as green as possible; we completely covered it in vegetation.
Now, with its green façades and roof, Sportplaza Mercator marks the start and end of the Rembrandtpark. From a distance, it seems like an overgrown fortress flanking and protecting the entryway to the 19th-century city. Glimpsed through the glass façade, a modern spa-style complex glistens, complete with swimming pools, fitness space, and restaurant and party facilities. The entrance seems like a departure hall from which the various visitors can reach their destination.
The building was designed as a city – a society in miniature – inside a cave. The building is full of lines of sight and keyholes that offer perspectives on the various visitors, activities and cultures in the building. Sunlight penetrates deep into the building’s interior through all sorts of openings in the roof. Low windows frame the view of the street and the sun terrace.
Texte et photos VenhoevenCS
Photos de Luuk Kramer

